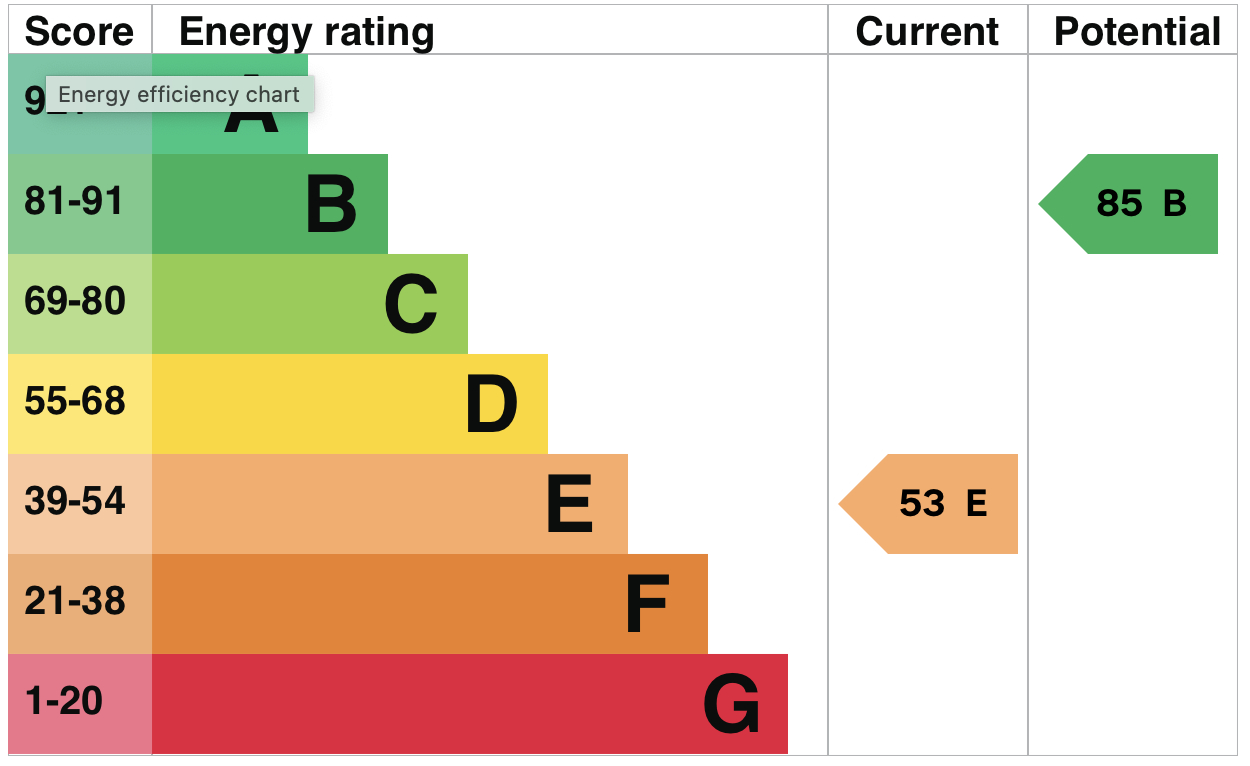Chain Free. A 2 bed, mid terrace Victorian house, in sought after location close to Alexandra Park, local shops and amenities. In need of complete refurbishment, the accommodation includes sitting room with bay window, 2nd reception/dining room, kitchen, 2 bedrooms and bathroom. Rear garden.
Chain Free: A 2 bed, mid terrace Victorian house, in sought after location close to Alexandra Park, local shops and amenities. In need of complete refurbishment, the accommodation includes sitting room with bay window, 2nd reception/dining room, kitchen, 2 bedrooms and bathroom. Enclosed garden with gated rear access.
Accommodation List: Porch, entrance hall, sitting room, dining room, kitchen, first floor split level landing, bathroom, 2 bedrooms. Enclosed rear garden. Timber store.
Steps up to:
Part obscured glazed UPVC front door to:
Porch: Part obscured glazed door to:
Entrance Hall: Stairs to the first floor with understairs storage cupboard. Matching doors to all rooms. Electric heater. Picture rail.
Sitting Room: Double glazed bay window to the front. Tiled fire surround inset with gas fire. Picture rail. TV point.
Dining Room: Wooden sash window overlooking the rear garden. Tiled fire surround inset with gas fire, shelved recessed to side.
Kitchen: Wooden sash window to side, door leading out to the rear garden, small obscure glazed window to the rear. Fitted with double base units with tiled splashbacks, matching eye level cupboard above. Single bowl, stainless steel sink unit with drainer to side. Area of laminate worktop. Gas cooker point with extractor over. Plumbing for washing machine, space for fridge. Vinyl floor, coved ceiling, fluorescent tube light.
Stairs with painted balustrade and handrail to:
Split Level First Floor Landing: Picture rail, door to all rooms.
Bathroom: Wooden sash window to the rear. Fitted with white suite comprising WC, pedestal hand basin and bath with tiled surround. Loft hatch. Shelved linen cupboard.
Upper Landing: Electric heater.
Bedroom One: Two UPVC double glazed windows to the front. Tiled fire surround with double doored wardrobe cupboard to side recess. Picture rail.
Bedroom Two: Wooden sash window to the rear. Tiled fire surround with shelved cupboard to side recess.
Outside: The property is approached over a brick pillared entrance with steps to the front door and walled boundary. The rear garden is fully enclosed with gate giving access to the rear, mainly laid to lawn. Door to privy at the rear of the kitchen, timber garden store & garden shed.
Services: All mains services are connected.
Floor Area: 99 m2 (1,066 ft2) Approx.
EPC Rating: 'TBC'
Local Authority: Hastings Borough Council.
Council Tax Band: 'B'
Tenure: Freehold
Transport Links: For the commuter, St. Leonards Warrior Square station provide services via Tonbridge to London Charing Cross, whilst via Rye & Ashford International provides a fast service to St. Pancras and Europe.
The Motorway network (M25) can be easily accessed at Junction 5 via the A21 (at Sevenoaks).
Directions: Travelling south on the A21, sedlescombe Rd North into Hastings
at the traffic lights bear left onto London Rd. turn left into Upper Park Rd then right into Carence Rd. No 14 will be found on the left after a short distnce.
What3Words (Location): ///vocab.tamed.vision
Viewings: All viewings by appointment. A member of the team will conduct all viewings, whether or not the vendors are in residence.
Read less


